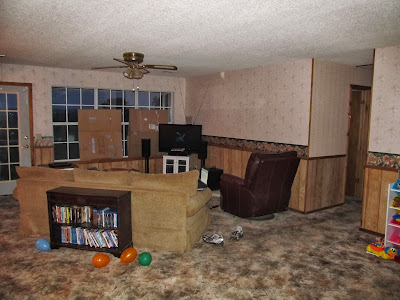This is going to be a long post because I am going to try to do all the before and after pictures in one post. We did a lot of things to this place to change it into being ours. A quick recap of the major stuff before pictures: We took down wallpaper and paneling from every room, had the walls textured, and then painted. We put in a new back door where there wasn't one and a new dishwasher where there wasn't one. Replaced the carpet and linoleum. Painted the cabinets, altered the cabinets, and did new countertops. Put in new light fixtures and fans. And we did lots and lots of little stuff.
Here are all the before and after pictures of our house. I will also try to talk about what I did in each one.
Before Kitchen
 |
| This picture is after I had already put in the dishwasher. Notice the big breadbox also. |
After Kitchen
Before Kitchen
 |
| So, I removed the doors, panels, and some supports to make the cabinets into shelves |
After
Before
 |
| This was the dining area but we changed the dining area to a different spot so the kitchen flowed better into the dining area. |
After
 |
| This is now the computer desk and play area for the girls |
Before
After
Before Living Room Area
After Living
Before bathroom
After
We also remodeled the bedrooms which I did not really get good pictures of but you can imagine bad wallpaper and paneling and now they are nicely painted.
Here are a few of my favorite things I did with the remodel. Some of these are ideas I had but was not sure how they would turn out but ended up pretty good.
New back door where we took out the fake fireplace.
This is a little entry wall by the front door. It was covered with...you guessed it...wallpaper and crappy paneling. I recycled the cedar strips that were between paneling wainscoting and wallpaper in every room and covered this wall with it. It turned out really cool looking (even better in person). This is also a great place to display our antique and interesting books.
Here is a close up of the hanging shelves made by altering the old hanging cabinets. I love being able to display our antique kitchen stuff, cool glassware, and my granny's dishes.
I came up with an idea to do horizontal boards in the kitchen as a back splash. I used pvc boards so water won't affect them and they are super uniform. I also put a small gap in them. I am happy with how it turned out, it is a really clean/cool look.
I decided to do horizontal boards on the bottom outside of the cabinets. I used different sized boards pieced together with different sized gaps and painted them















2 comments:
Looks really good.
wow you have been so hard at work. Looks wonderful!!anitag
Post a Comment